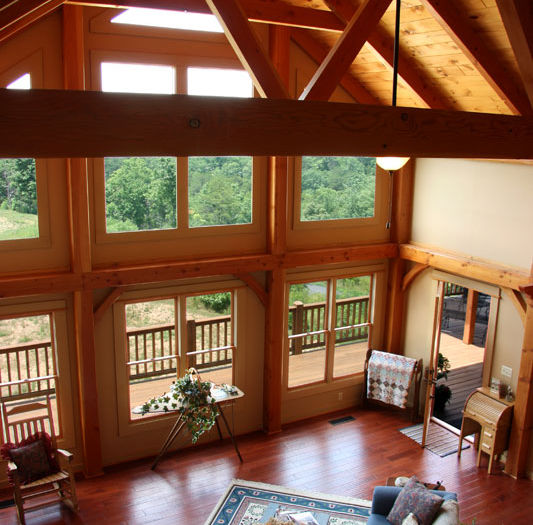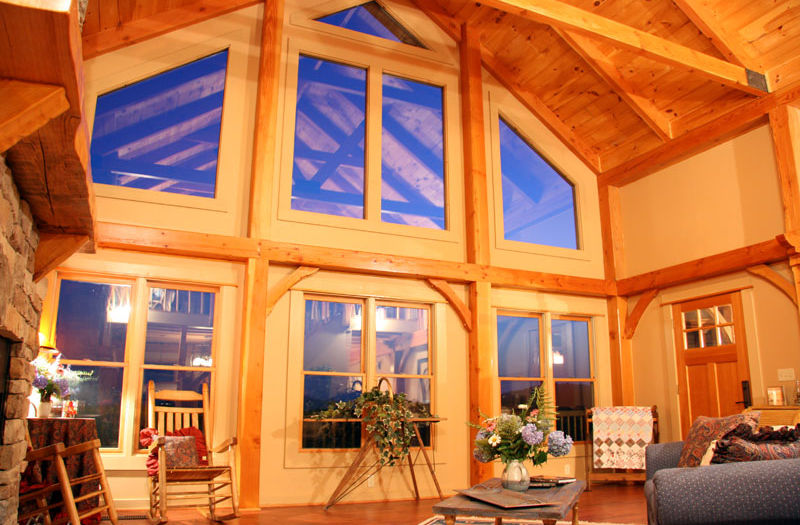SOUTHERN TIMBERCRAFT HOME PACKAGES
Bold Craftsmanship.
Notable Design.
Unprecedented Homes.
EXPOSED TIMBER ELEMENTS
Timber Elements bring the relaxing warmth of natural wood right into your home. High ceilings of exposed heavy timber wood beams and trusses will be admired each time you arrive home. Timber porches and wooden exterior accents highlight the home’s distinctive appeal.

DISTINCTLY YOURS
We work with each customer to create a special place for them to call home. Each personalized and custom home design is a reflection of our client’s needs, wants and desires. It conveys their personality and lifestyle.
NATURALLY LOW MAINTENANCE
We offer a wide variety of exterior materials, textures and styles to achieve the natural look clients want with very little maintenance needed. A balance is struck between true wood components and composite materials to create a home that appears to have grown within the landscape it inhabits.
For All The Right Reasons!
Our Southern TimberCraft home packages provide distinctive homes and commercial structures that combine the luxurious beauty of wood with the affordability of traditional construction. Our Southern TimberCraft timber frame system is easier to construct than traditional timber frame structures. These timber frames require no cranes or special equipment. No special foundation is needed. No special skills are demanded. The framework is pre-cut and numbered, then packaged and delivered to your site. To make construction even easier technical assistance is readily available.
"Do-It-Yourselfers" may also opt for our onsite technical assistant or consultant option.
And here are a few more of the right reasons ...
-
The most complete timber frame package available.
-
An "apples for apples" low price guarantee.
-
A Limited Lifetime Warranty on all timber and beam materials.
-
Labor options from shell installation to full turn key completion in many areas.
-
Other additional available material options to personalize the home exactly as our clients prefer.
Southern TimberCraft's "Weather Tight" Timber Frame Materials Package Components Include:
SUBFLOOR
1. Foundation (By Owner)
2. Treated Sill with Termite Shield & Sill Seal
3. Joist (2″x10″ @ 16″O/C)
4. Double Header
5. Subfloor Girder
6. Decking
WALL SYSTEM
7. Timber Frame Posts, Plates and Angle Braces
8. Wall Panels (7/16″ OSB – Insulation – Sheet Rock)
9. Cedar Lap Siding or Other Siding
SECOND FLOOR SYSTEM
10. Support Post(s)
11. Ceiling Beam Girder(s)
12. Ceiling Beams
13. Header(s)
14. Tongue & Groove Decking (2″x6″)
GABLE END & DORMER SYSTEM
15. Gable End Timber Frame Posts, Plates and Angle Braces
16. Gable End Wall Panels
17. Gable End Weather Wrap
18. OSB Nail Base (Log Siding)
19. Gable End Cedar Lap Siding
20. Dormer Framing (2″x 4″)
PORCH & DECK SYSTEM
21. Porch/Deck Pier (by owner)
22. Porch/Deck Framing (treated)
23. Decking (treated)
24. Porch Post/Plate/Angle Braces (6″x6″)
25. Porch Rafter (4″x6″)
26. Porch Rafter Decking (2″x6″ T&G)
27. Porch Rails and Spindles
ROOF SYSTEM
28. Choose From Heavy Timber Rafters, Or 2" x 12" Rafters. Or Engineered Trusses
29. 2"x6" T&G Decking & R-40+ Foam Insulation Panels For Heavy Timber Roof, 1"x6" T&G Ceiling For Other Roofs
30. Roof Sheathing, Decking, & Synthetic Paper
31. Roof & Soffit Venting, Cedar Fascia, Furring, Framing, & Other Roof Components
WINDOW & DOOR UNITS
32. Insulated, Double Hung, Tilt-Sash Wood Windows
33. Insulated, Wood Grained, Fiberglass Doors, Interior
34. Interior Wall Framing
35. Stair Stringer ( 2″x12″)
36. Stair Tread (2″x10″)
37. Baseboard/Ceiling Trim (1″x5″)
38. 6 panel Or Arch Top Solid Wood Interior Doors & Casing
OPTIONAL ITEMS AVAILABLE
39. 1″x6″ T&G for interior walls
40. Clad Windows
41. Engineered I-Joist & LVL Girders
42. Heavy-Timber Stair Package & More!
Southern TimberCraft Photo Gallery
Hover over any image to view the area description.
Double click any plan image and use the < > controls to open a full view slide show of the images and descriptions.
For additional information about our Southern TimberCraft homes we have provided a link at Contact Us.






















