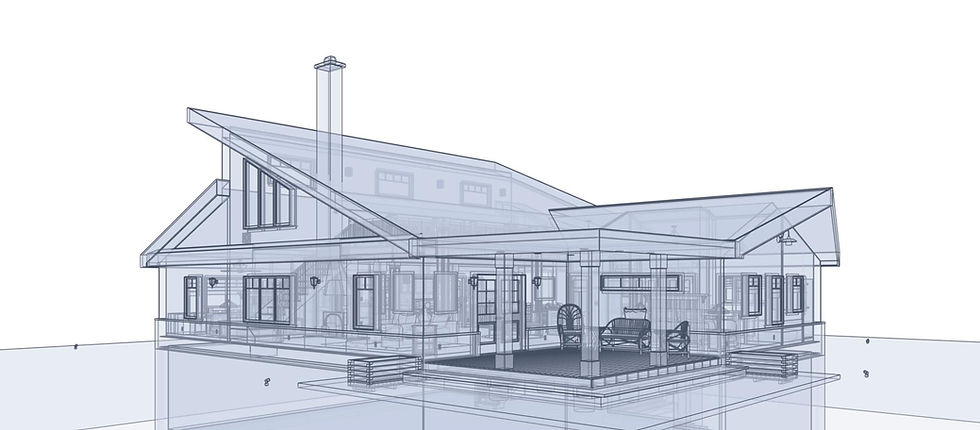
The Gull Bay is inspired from personal ancestral ties to Quebec, Canada, when several generations ago my relatives arrived in Quebec from France. After getting resettled a young Native Indian maiden of Ojibwa decent became my great grandad's beloved bride. Thinking of this heritage, I am also reminded of a large body of water in Ontario, also referenced as Gull Bay, where the Ojibwa folks in that region are active under The Gull Bay First Nation movement, as they rightly preserve cultural aspects of their heritage.
Along with these cherished family blood ties I often fondly recall time spent near Lake George and the Adirondack Park, and the Gull Bay area in upstate New York, a few hour drive from Montreal. The chapters of one's path of life, and of the natural wildlife beauty found in vast wooded areas, including Colorado, upper Wisconsin and upper New York, then moving North into breathtaking Quebec always warmly resonates, while calling me back 'home' once again.
So to all who share a similar vision or dream of dwelling in a natural setting with clear spring water, fresh air and blue skies, and no pollution of any kind, nor any diseases exist, may this little plan bring special blessings as you view images and information provided below.
Architectural Notes
Overall Structural Footprint: 60'-0" wide x 58-6" Deep
Total Combined Area In Main Level & Upper Level Loft: 2,685 Square Foot.
576 Total Combined Square Foot Of 2 Covered Porches w/Decks
3 Bedrooms, 2 Baths - A Dramatic Open Floor Plan & Balanced Exterior Elements
Showcasing Popular Contemporary And Rustic Elements, Including:
High Performance Structural Insulated Panel System (SIPS) For Exterior Walls
Composite Low Maintenance Horizontal Exterior Siding & Stoned Walls
Hewn Marble Slab Faced Exterior Entrance Wall Area
Interior Walls With Painted Drywall Finish
Douglas Fir Squared Roof Ridge Beam & Profiled Support Posts
Douglas Fir Squared Girder Beams & Floor Joists, With Profiled Log Posts For Loft
Roof Insulated With High Performance Roof Foam Insulation
Tongue & Groove Decking Over Upper Roof & Porch Roofs, & Loft Ceiling
Engineered TGI Floor Joists First Main Level Floor System
Poured Concrete Foundation Walls With Stoned Veneer
Stoned/Marble Faced Fireplace & Hearth
Natural Finish Doors, Windows, & Trim
Low-E Clad High Performance Windows & Entry Doors, With Craftsman Style Grills
2 Separate Craftsman Staircases
Standing Seam Metal Roofing & Metal Wrapped Fascia
Furniture & Other Decor Displayed For Spatial Conceptualization
* This Plan Is Available In Timber Frame, All Log Profiles, & All Other Popular Building Options
* A Full 9' High Basement Is Included In This Design
Main Level Amenities
Open Kitchen, Dining, & Great Room Area
Master Bedroom & Master Bath, With Double Closets
2 Additional Bedrooms With Double Closets
2nd Full Bathroom
Attractive Kitchen & Adjacent Dining Area
Spacious Great Room
Soaring Cathedral Ceiling Over Entire Living Area
Large Laundry Room & Extra Pantry Cabinetry
Front & Rear Entry Porches/Decks
Centrally Located Stoned/Marble Faced Fireplace & Hearth
Carlisle Pre-finished Hardwood Flooring
Premium Clad Casement Windows & Exterior Doors
Solid Wood Interior Doors
Tongue & Groove Interior/Exterior Ceiling Finish
Finished Staircase To Full Basement
Stoned Planter Boxes Flanking Both Exterior Entrances
Stamped Concrete Steps & Patio Walk Approach To Porch
Upper Level Amenities
Upper Open Loft Office & Reading Area
Rustic Furniture Decor
Featuring A Full Clear View To The Main Level Below
A 2nd Full Staircase
Below is a gallery of 42 images of The Gull Bay plan, organized in this manner:
4 transparent exterior perspectives
4 technical exterior perspectives
4 colorized daytime exterior perspectives
4 colorized exterior twilight perspectives
21 colorized interior perspectives
3 colorized nighttime exterior perspectives
I colorized nighttime interior perspective
1 main level floor plan overview in vector view










































Thank you for taking the time to stop by our site, and for reviewing this blog post.
And As Always ... Be Inspired - Be Blessed!

Comentarios